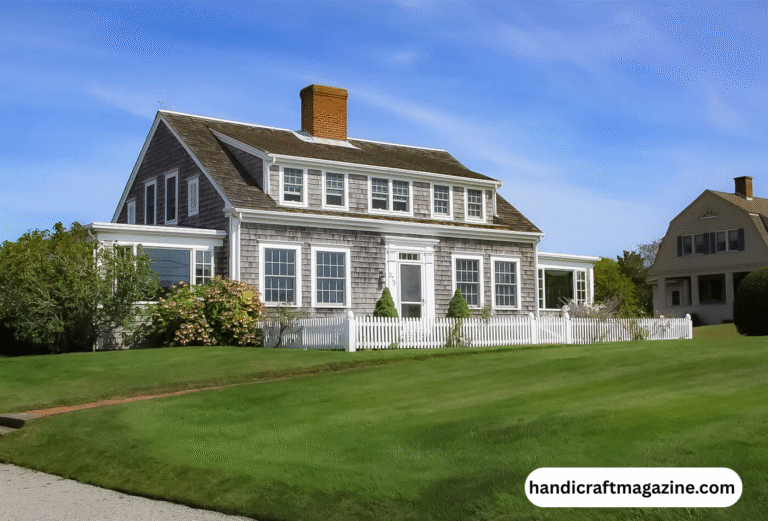Introduction
The Cape Cod house style is one of the most recognizable forms of American architecture. Known for its simple charm and coastal appeal, this style offers functionality with classic beauty. Many homeowners choose the Cape Cod design for its balanced proportions, clean lines, and historical value.
This article explains how to create a Cape Cod house style, from layout planning to construction. It also discusses key design elements, materials, and how to customize the layout while preserving its traditional look. If you’re building a new home or remodeling, you’ll find ideas and practical tips here.
Understanding the Cape Cod House Style
History and Origins of Cape Cod Homes
Cape Cod houses originated in New England during the 17th century. They were inspired by English cottages and adapted for harsh weather along the Massachusetts coast. These homes feature steep roofs, central chimneys, and symmetrical facades.
The style became popular again in the 1930s and 1950s when American suburbs started expanding. These modest, durable homes were perfect for small families and first-time buyers.
Key Exterior Features of Cape Cod Homes
- Steep gable roof for shedding snow and rain
- Symmetrical front façade with a centered front door
- Double-hung windows often with shutters
- Clapboard or shingle siding in soft, coastal tones
- Dormers (optional in full Cape versions) for extra space and light
These homes often appear quaint and cozy, with minimal ornamentation, emphasizing function over luxury.
Building a Cape Cod House Style
Planning the Layout
The layout of a Cape Cod home is compact and efficient. Traditional floor plans include one or one-and-a-half stories with a central hallway.
- Bedrooms are usually on either side of the hall
- Living areas are open or flow easily from room to room
- A fireplace or chimney is often in the center
Keeping the layout symmetrical helps maintain the original Cape Cod aesthetic.
Choosing Materials and Finishes
Cape Cod homes often use natural materials. Wood siding and shingles painted in white, gray, or soft blue enhance coastal charm.
- Roofing: Use wood shakes or asphalt shingles
- Siding: Cedar clapboards or shingles offer durability
- Windows: Choose wood-framed, double-hung designs
Use minimal decorative details to preserve the style’s clean and classic appearance.
How to Customize Cape Cod Homes
Expanding the Interior Space
Modern homeowners often need more space. Consider adding:
- Finished basements for recreation or storage
- Rear or side extensions that don’t disrupt the symmetry
- Dormers for adding headroom and natural light upstairs
These updates can make the home more livable without changing the classic exterior look.
Interior Customizations
While the exterior should remain traditional, the inside can be updated for modern living.
- Use neutral color palettes and simple furniture
- Install open shelving, farmhouse sinks, and built-ins for extra storage
- Incorporate wood beams and plank flooring for warmth and character
Choose finishes that reflect the Cape Cod style while meeting your needs.
Cape Cod House Style in Modern Architecture
Cape Cod homes are now adapted for energy efficiency, smart tech, and modern comforts.
Blending Tradition with Modern Needs
Homebuilders often blend traditional elements with new materials and technology.
- Use energy-efficient windows and insulation
- Add solar panels in hidden areas of the roof
- Choose low-maintenance siding and roofing that looks traditional
These changes ensure your Cape Cod house stays relevant and efficient in today’s world.
Conclusion
The Cape Cod house style is timeless, functional, and full of charm. Whether you’re building new or renovating, understanding its history and features can help you create a home that’s both beautiful and practical. Stick to the core elements while updating interior spaces and expanding where needed.
