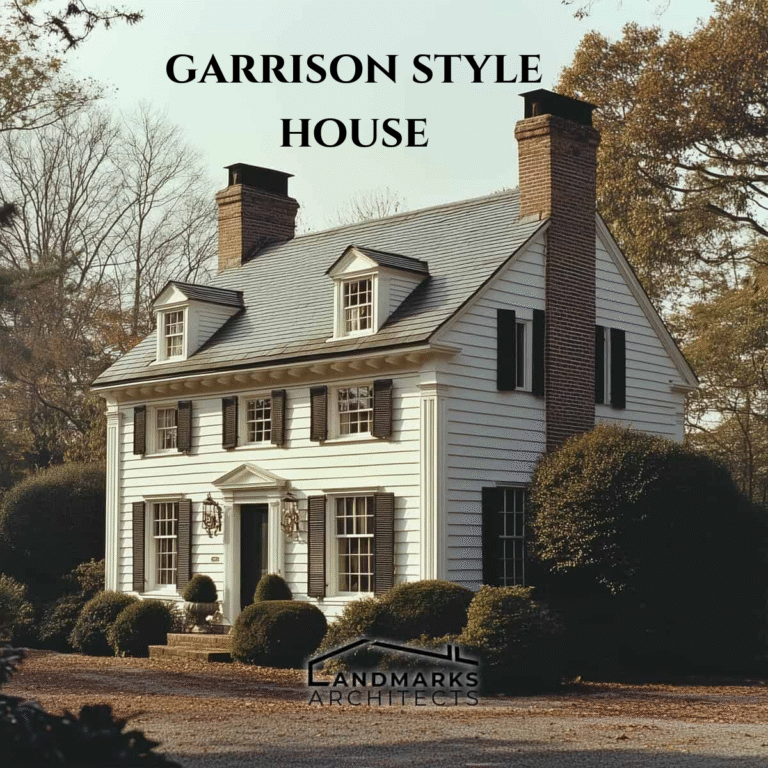Introduction
A garrison style house is known for its historic charm, sturdy design, and efficient use of space. This architectural style dates back to colonial America and remains a favorite for homeowners who want timeless appeal combined with practical features.
In this article, you’ll learn what defines a garrison style house, how to build one, and the ways to customize it. We’ll also explore design ideas, materials, and modern upgrades that help preserve tradition while adding comfort.
What Defines a Garrison Style House?
A garrison style house stands out with its unique second-story overhang. This feature is not just decorative—it also provided protection in early colonial times. Typically, these homes are rectangular, two stories tall, and built with wood framing. The design often includes symmetrical windows, a central chimney, and clapboard or brick exteriors.
Building a Garrison Style House
When planning to build a garrison house, focus on the traditional elements that define its style.
Choosing the Right Materials
Wood siding is the most common option, offering an authentic colonial look. Brick or stone may also be used to create a sturdier exterior. Interior framing usually relies on timber or modern steel for long-lasting support.
Planning the Layout
The classic garrison home layout includes two stories with a simple rectangular footprint. Bedrooms are placed upstairs, while living and dining areas remain on the ground floor. Open floor plans can be added today while maintaining exterior charm.
Adding the Overhang
The overhang of the second story is the key feature. It can extend about one foot beyond the first floor, creating both visual appeal and extra space inside.
Customizing a Garrison Style House
Customizing gives you the chance to combine history with modern living.
Updating the Exterior
Homeowners can add shutters, dormer windows, or detailed trim to bring character. A painted finish or mixed materials like stone and wood siding add uniqueness while staying true to tradition.
Enhancing the Interior
Inside, customization can include modern kitchens with colonial-inspired cabinetry, exposed wooden beams, or fireplaces that nod to early American design. Updating flooring with hardwood or stone maintains the aesthetic while improving durability.
Blending Modern Features
Smart home technology, energy-efficient windows, and insulated walls can be added without losing the historic look. These upgrades make the house more comfortable and eco-friendly.
Why Choose a Garrison Style House?
The appeal of a garrison style house lies in its balance of history and functionality. It offers a strong structure, efficient use of space, and customizable design. Homeowners who value tradition while wanting a modern home often find this style the perfect fit.
FAQ About Garrison Style Houses
What is the main feature of a garrison style house?
The most distinctive feature is the second-story overhang, which gives the house its historic and practical charm.
Can a garrison style house be modernized?
Yes, you can add open floor plans, modern materials, and energy-efficient upgrades while keeping the traditional look intact.
What materials are best for building this style of house?
Wood siding is classic, but brick, stone, and modern composites also work well, depending on design preference.
Is a garrison style house expensive to build?
Costs vary by material and customization. However, its simple rectangular design often makes it cost-effective compared to complex styles.
How can I decorate the exterior for seasonal charm?
Front porches, planters, and seasonal items such as autumn decor for front door displays enhance the inviting look of a garrison home.
Conclusion
A garrison style house blends colonial history with modern comfort. With its distinctive overhang, simple structure, and customizable options, it’s a timeless choice for homeowners. Whether you plan to build new or restore an existing one, this style offers both character and functionality.
