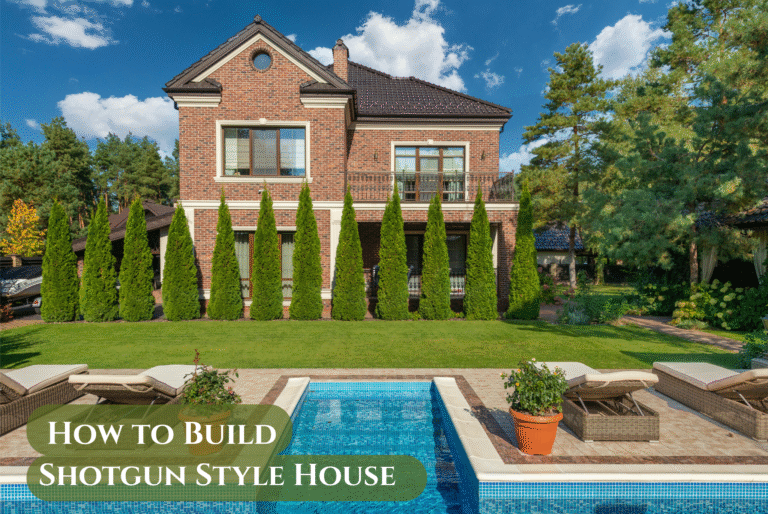Introduction
A shotgun style house is a narrow, rectangular home design that has stood the test of time. Known for its efficiency and charm, this style has become a favorite among homeowners seeking practical living with character.
This article will explore how to make a shotgun style house, different customization ideas, and tips for adding personality to this unique home design. By the end, you will have inspiration and practical insights to design a space that truly reflects your style.
What Is a Shotgun Style House?
A shotgun style house is traditionally one room wide and multiple rooms deep, with each room leading into the next. This design allows for excellent airflow, especially when doors and windows are aligned. Originating in the 19th century, it became popular in southern states due to its simplicity and cost-effectiveness.
Today, homeowners see it as an opportunity to combine historic charm with modern upgrades. Its smaller footprint makes it affordable to build and maintain while allowing creative customization.
How to Make a Shotgun Style House
When building a shotgun style house, consider both structure and efficiency. Start with a long and narrow floor plan, often about 12 feet wide but extending back much further. The foundation can be raised slightly, a detail seen in many traditional shotgun houses.
Select durable materials such as brick, wood siding, or stucco depending on your climate. Since space is limited, focus on maximizing natural light with tall windows and open doorways. Many builders also use high ceilings to make the interior feel more spacious.
Adding a front porch is another signature detail. Not only does it enhance curb appeal, but it also provides extra living space outdoors.
Customizing Your Shotgun Style House
Customization allows you to give a timeless design a personal touch. Here are a few ideas:
Interior Layout
Modern shotgun homes often break away from the traditional room-after-room design by introducing open floor plans. Removing certain interior walls can create a more spacious and contemporary look.
Storage Solutions
Since space is limited, built-in shelves, under-stair storage, and wall-mounted furniture can help maximize functionality.
Personal Aesthetic
You can emphasize historic charm with reclaimed wood, antique fixtures, or exposed brick. For a modern approach, try minimalist finishes, clean lines, and bright colors.
Outdoor Additions
A back patio or garden space can extend your living area. Even in narrow lots, landscaping can add beauty and relaxation.
Benefits of a Shotgun Style House
- Affordability: Smaller footprints mean lower construction and maintenance costs.
- Energy Efficiency: Narrow layouts improve air circulation and natural cooling.
- Flexibility: Easy to adapt for modern living while keeping historic charm.
- Urban Fit: Narrow lots in cities make this design practical for compact neighborhoods.
FAQs About Shotgun Style Houses
Why is it called a shotgun house?
The name comes from the idea that if you fired a shotgun through the front door, the bullet would travel straight out the back door without hitting walls.
Are shotgun style houses still being built today?
Yes, many builders create modern versions of this classic design, blending tradition with modern convenience.
Can I customize a shotgun style house for modern living?
Absolutely. From open layouts to energy-efficient updates, these houses can be easily tailored to suit modern lifestyles.
Do shotgun houses hold value?
Yes. Their historic appeal and efficient design make them attractive to buyers, especially in urban areas.
Conclusion
A shotgun style house offers more than just a functional design—it offers personality, charm, and a chance to create something unique. Whether you’re planning to build from scratch or restore an old one, this home style is a canvas for creativity. With thoughtful customization, you can blend history with modern comfort in a way that feels truly personal.
